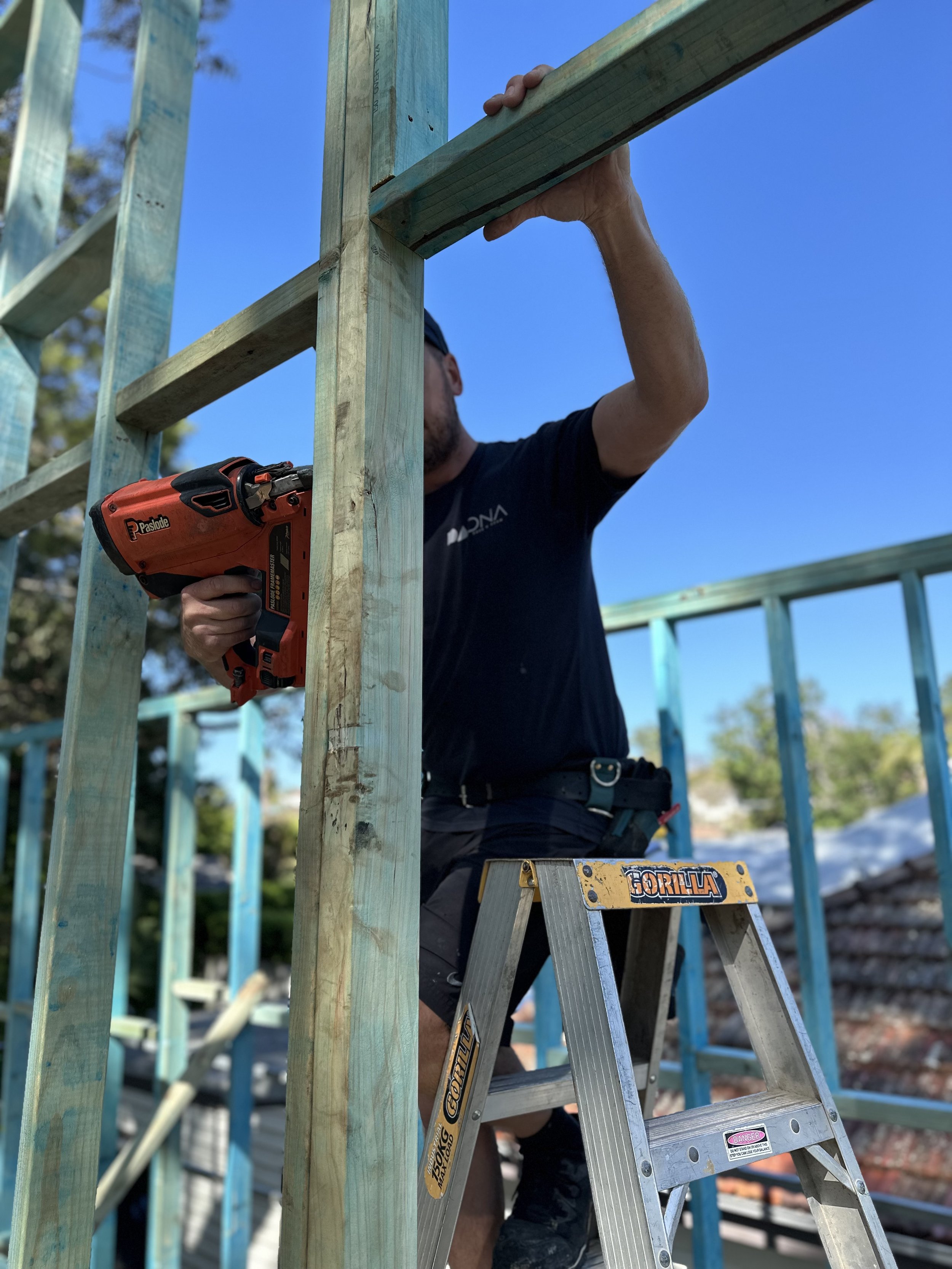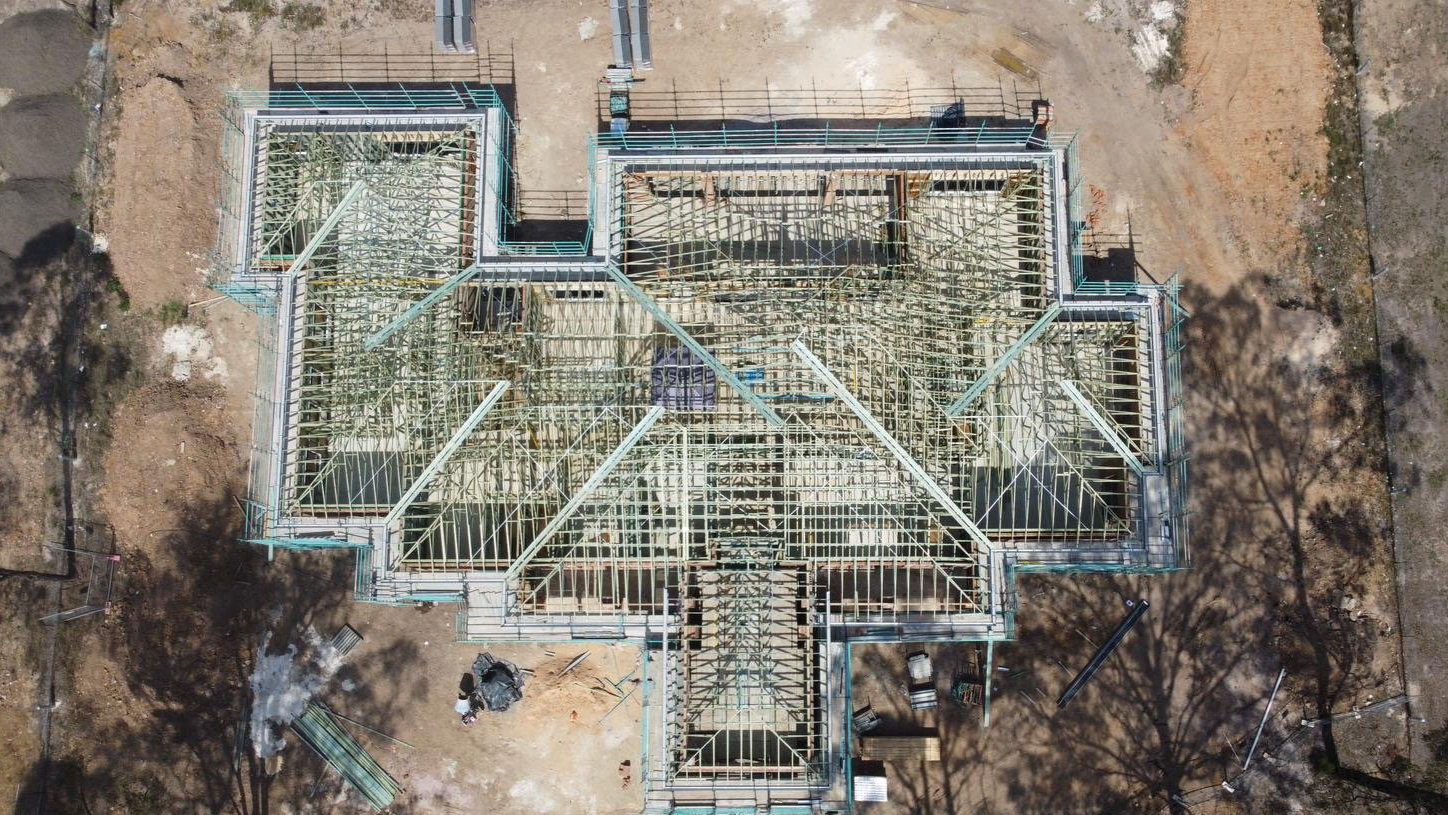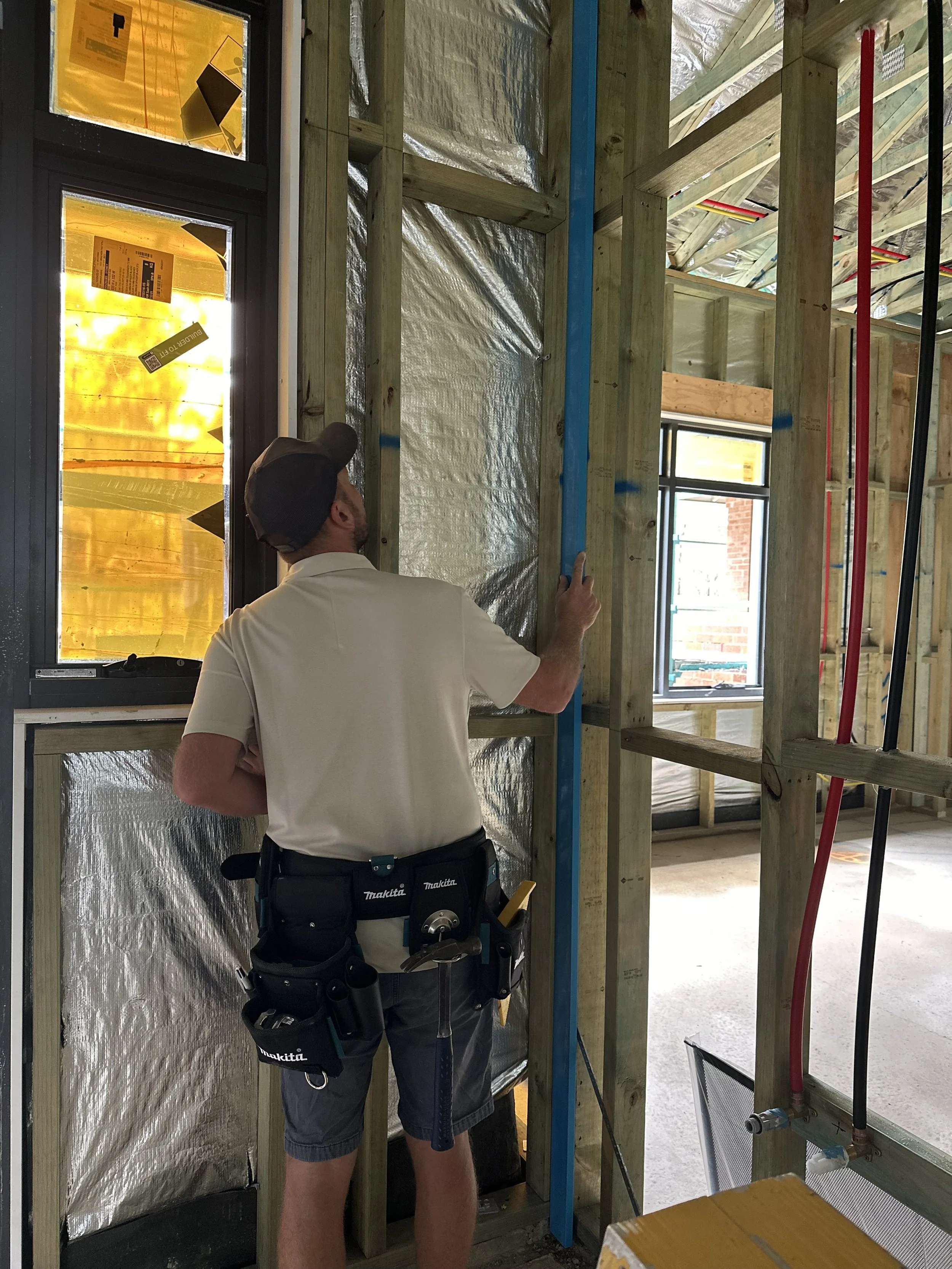Framing and Structural Carpentry, Sydney North Shore
We deliver structural carpentry with accuracy and clear documentation. Our team coordinates with architects and engineers so the frame is correct and on program.
Scope of work
Set-out and framing for walls, floors and roofs
LVL, lintels, beams and trusses
Bracing, tie-downs and sheathing
Structural alterations and load transfers
Windows, doors and external cladding interfaces
Discovery & scope — We clarify your brief, constraints, and expectations.
Itemised quote & program — Full visibility on cost and sequence.
Pre‑construction — Selections finalised, approvals coordinated.
Build — Weekly updates, documented variations, clean site.
Handover & aftercare — Warranties, final QA, maintenance advice.
Our process (built to protect your budget)
Typical investment & timeline
Pricing depends on span sizes, access and complexity. We confirm after reviewing the drawings.
FAQs
-
Yes. We build to the structural set and clarify any issues early.
-
Yes. We plan staging to fit the wider program.
-
We can provide documentation if requested.
-
Yes. We follow NSW requirements and site safety plans.



